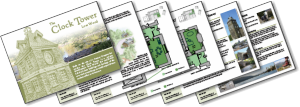The Clock Tower Business Units
Overview
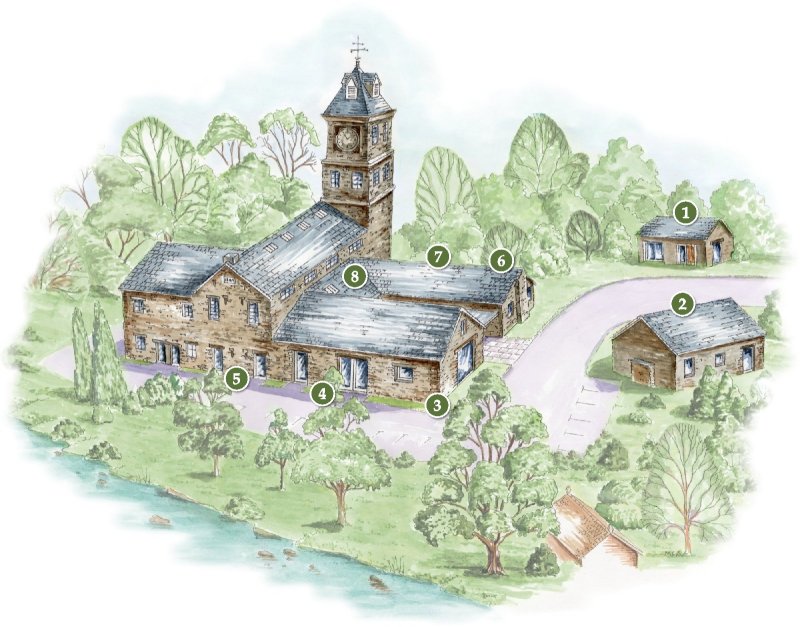
Floor Plan
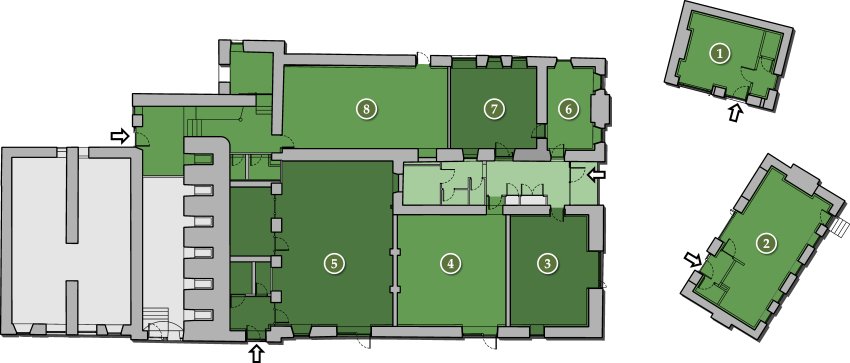
Directions to find the Clock Tower buildings.
Unit Details
 |
The Packing House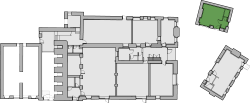 Fully detached from the rest of the complex, The Packing House is a compact single story building making an ideal and self-contained office workspace with a floor area of 30m2 (323ft2). 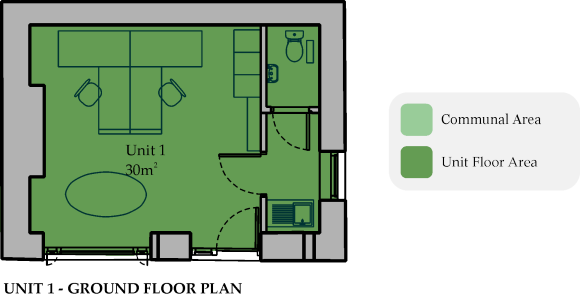 |
 |
The Cooperage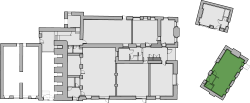 Fully detached from the rest of the complex, The Cooperage is a single story building with a total floor area 50m2 (538ft2). 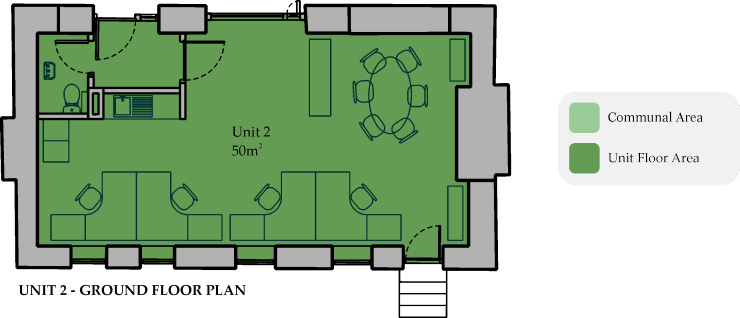 |
 |
The Sulphur Store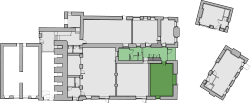 Situated in one of the southern wings of the building, The Sulphur Store shares a communal entrance with The Saltpetre Store, The Communal Meeting Room and The Powder Lab and has a total floor area of 60m2 (646ft2), of which 19m2 (205ft2) is a mezzanine. 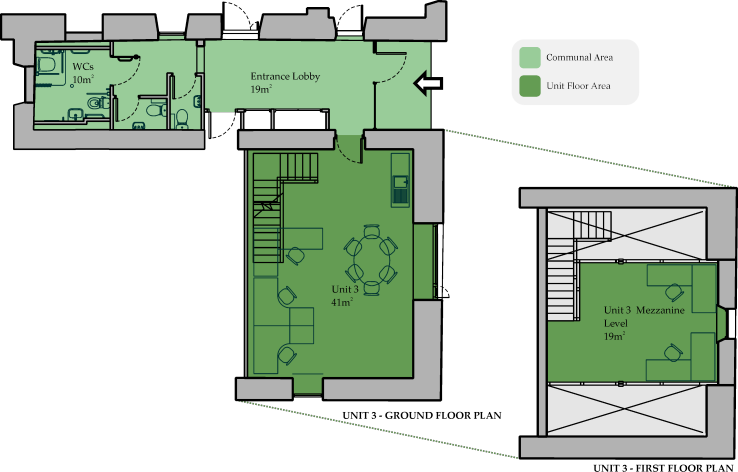 |
 |
The Saltpetre Store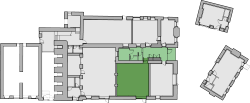 Situated in one of the southern wings of the building, The Saltpetre Store shares a communal entrance with units 3, 6 and 7 and has a total floor area of 88m2 (947ft2), of which 29m2 (312ft2) is a mezzanine. 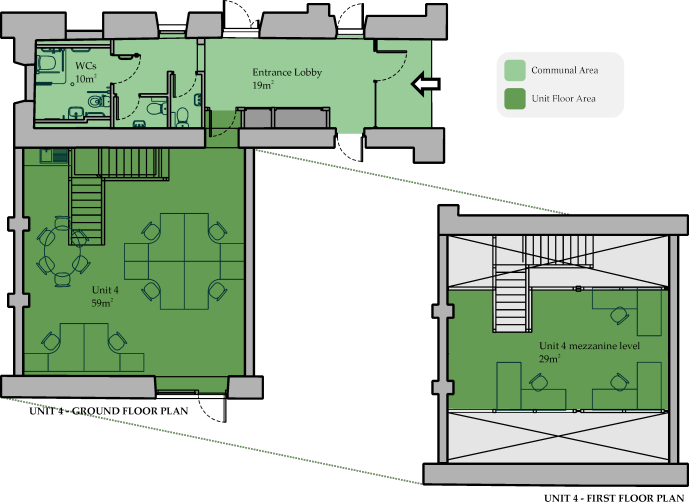 |
 |
The Refinery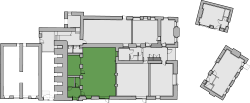 Located on the western side of the building, The Refinery is the largest unit in the development, having a total floor area of 162m2 (1744ft2), of which 46m2 (495ft2) is a mezzanine accessible by a spiral staircase. The Refinery has its own dedicated entrance and toilet facilities. 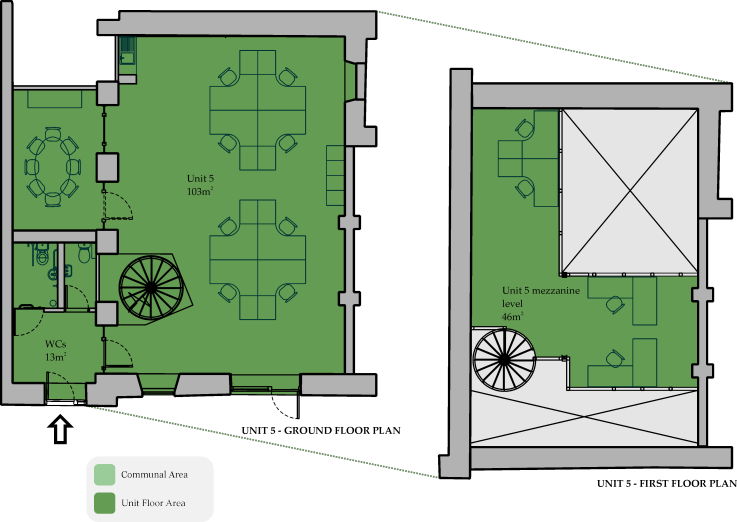 |
 |
The Powder Lab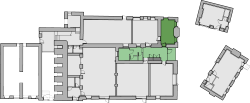 With a floor area of 18m2 (194ft2), The Powder Lab is located in the southern wings of the development, sharing a communal entrance with units The Sulphur Store, The Saltpetre Store and The Meeting Room, and provides a bright and airy meeting room lit by its two large south facing windows. 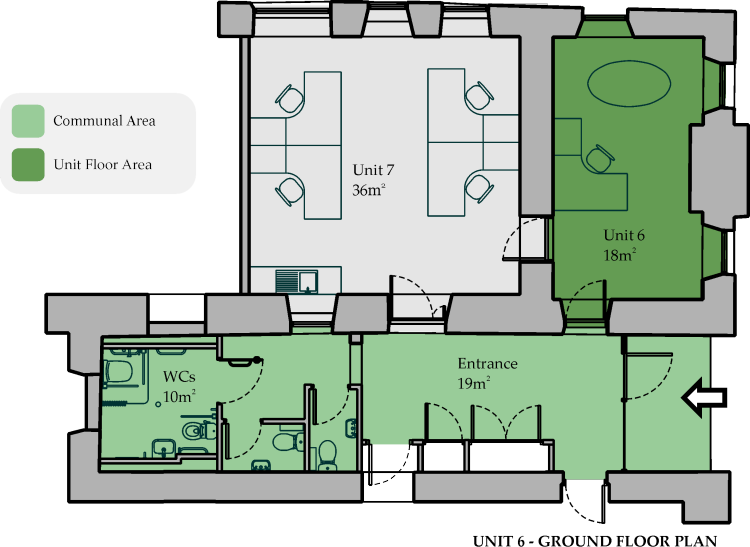 |
 |
The Communal Meeting Room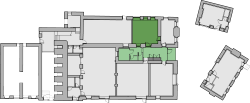 The Meeting Room is located on the east side of the building, and with a floor area of 36m2 (388ft2) makes an ideal office space. Click here to find our more about the Meeting Room. 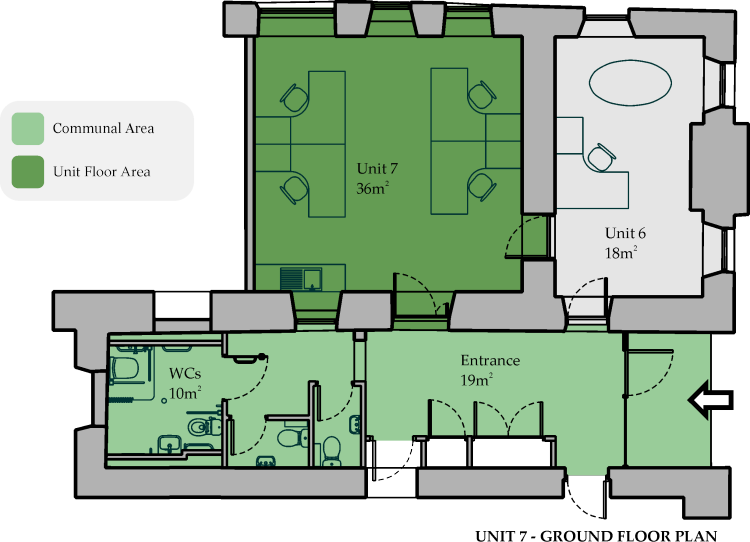 |
 |
The Forge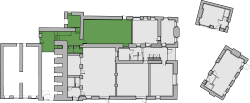 Located on the east side of the building, The Forge has its own dedicated entrance, toilet and shower facilities. The unit also occupies the ground floor of the clock tower which gives a space ideally suited for use as a meeting room seperate to the main office. In total, the unit has a floor area of 108m2 (1163ft2). 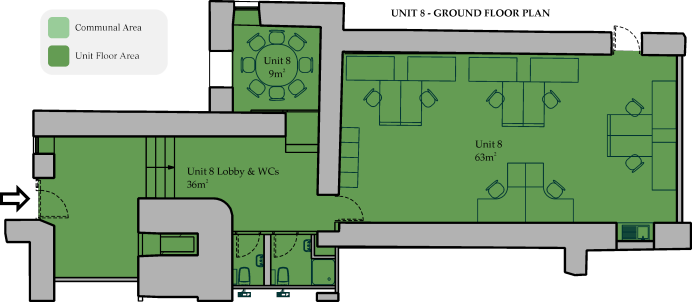 |
Office Specifications
- The design philosophy for this office accommodation has been to provide open and airy working offices which are flexible and vary to meet different requirements, while remaining sympathetic to the historic nature of the building and the local area.
- The sizes of the units range from 18m2 to 162m2 (194ft2 to 1744ft2), and the design has allowed for each unit to be either rented separately or two or more units can be rented together giving increased flexibility.
- The exterior of the building has been landscaped to provide an aesthetically pleasing environment. There are pleasant seating areas overlooking the River Leven. Further information can be found on the Facilities page.
- There is full communications infrastructure for telephones, computers and other systems with broadband internet access available.
- Each unit has easily controllable underfloor heating powered from renewable sources - further information can be found on the Facilities page.
- The offices provide a safe and secure environment using the most modern technology. There is good management and maintenance support to look after the needs of all occupiers.
Terms & Viewing
- The offices at the Clock Tower Business Centre are available to lease on flexible terms.
- A site visit is strongly recommended to identify the right space for your company.
- Viewing is only to be done by prior arrangement, please contact us to make an appointment or for further details.
Want To Find Out More ?
Download The Clock Tower Brochure (3.5Mb).
To view this document you will need Adobe Acrobat Reader software installed on your computer.
|
This will open our Facebook page in a seperate browser window. |
To get the latest news, subscribe to '@clocktower6'. |
